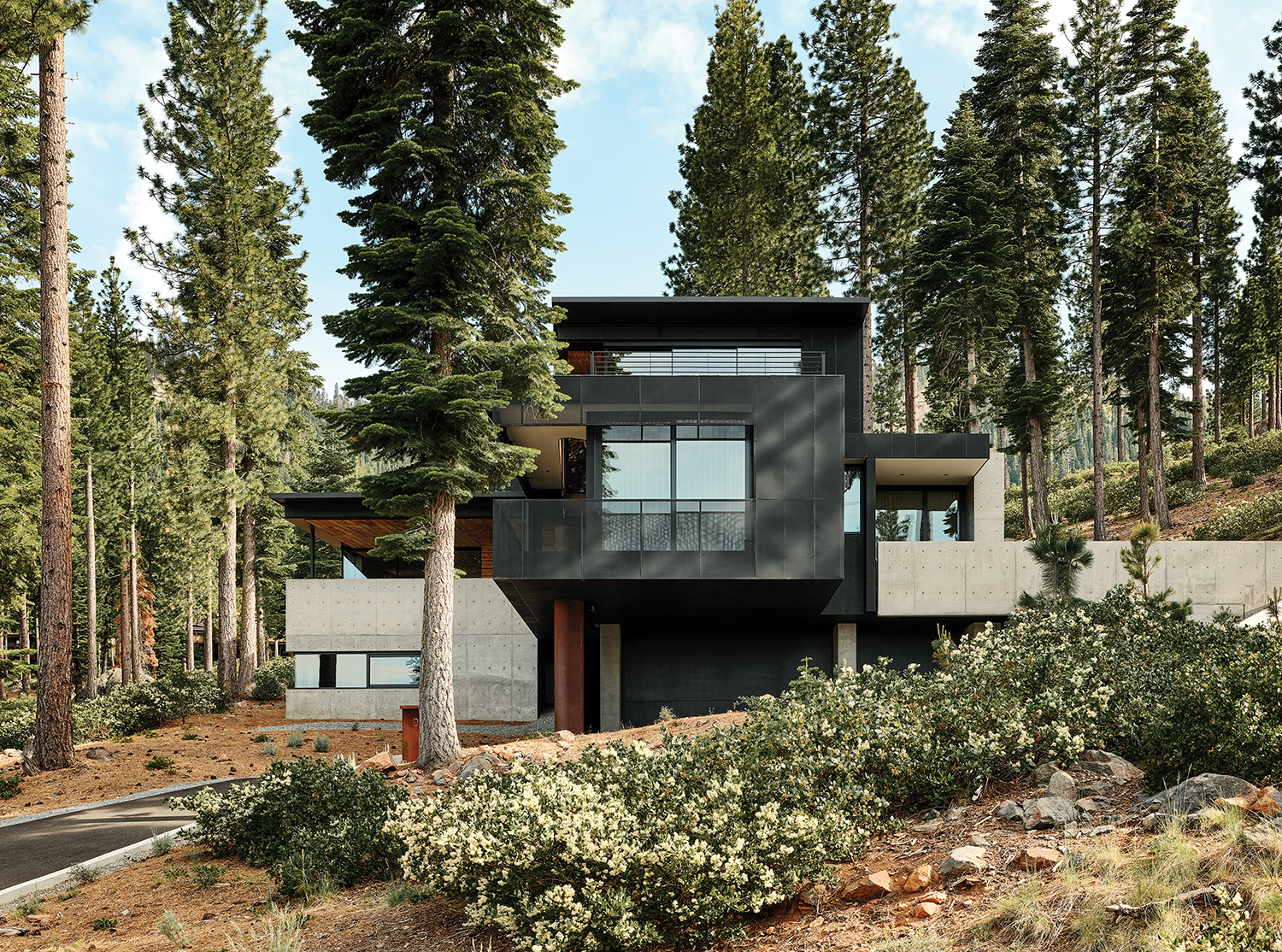 Joe Fletcher Photography
Joe Fletcher Photography
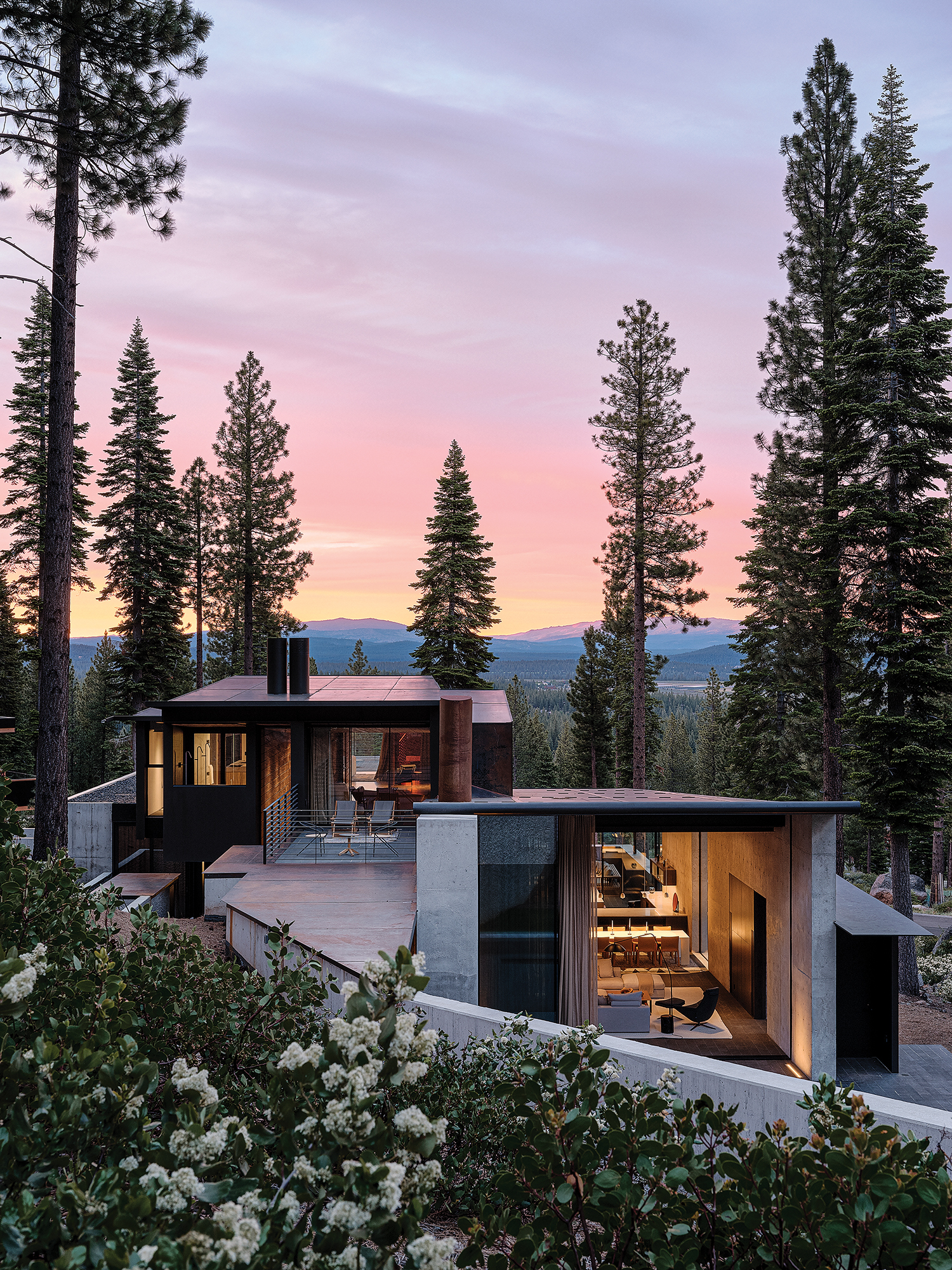 Joe Fletcher Photography
Joe Fletcher Photography
Faulkner Architects는 1998년 Greg Faulkner에 의해 설립됐다. Faulkner Architects는 건축가와 클라이언트 간의 상호 작용을 통해 디자인을 완성해 나가며, 건축의 시작은 클라이언트와 건축가 간의 궁극적인 목표를 이해하는 것이 시작이라고 말한다. 이 같은 노력의 결과로 2016년과 2017년에 AIA California Council Residential Honor, 런던의 LEAF로부터 2016 Residential Building–Single Occupancy House of the Year award를 수상하는 쾌거도 낳았다. Faulkner Architects는 현재에 안주하지 않고 소통하는 디자인으로 앞으로 나아가겠다는 포부를 밝혔다.
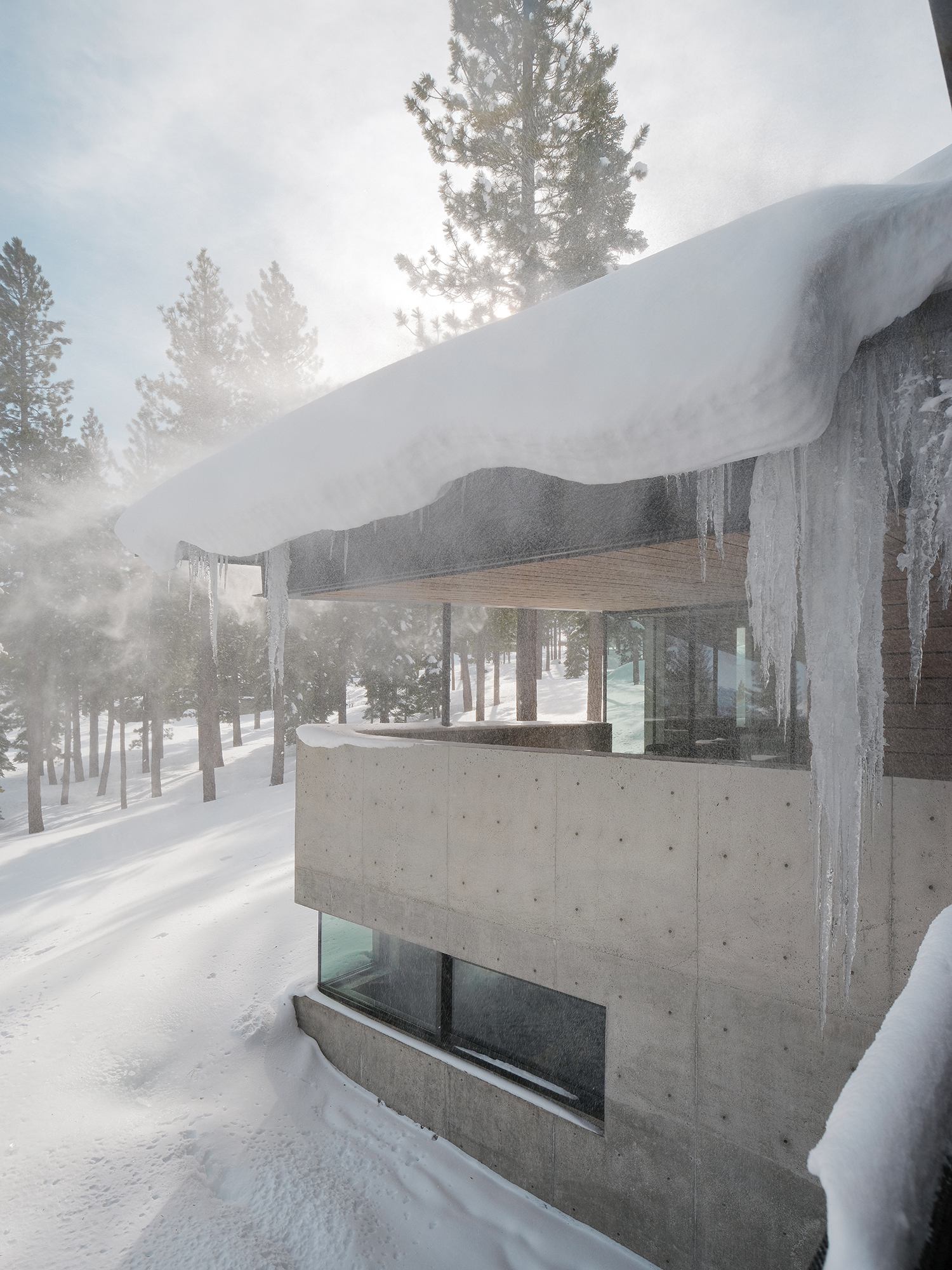 Joe Fletcher Photography
Joe Fletcher Photography
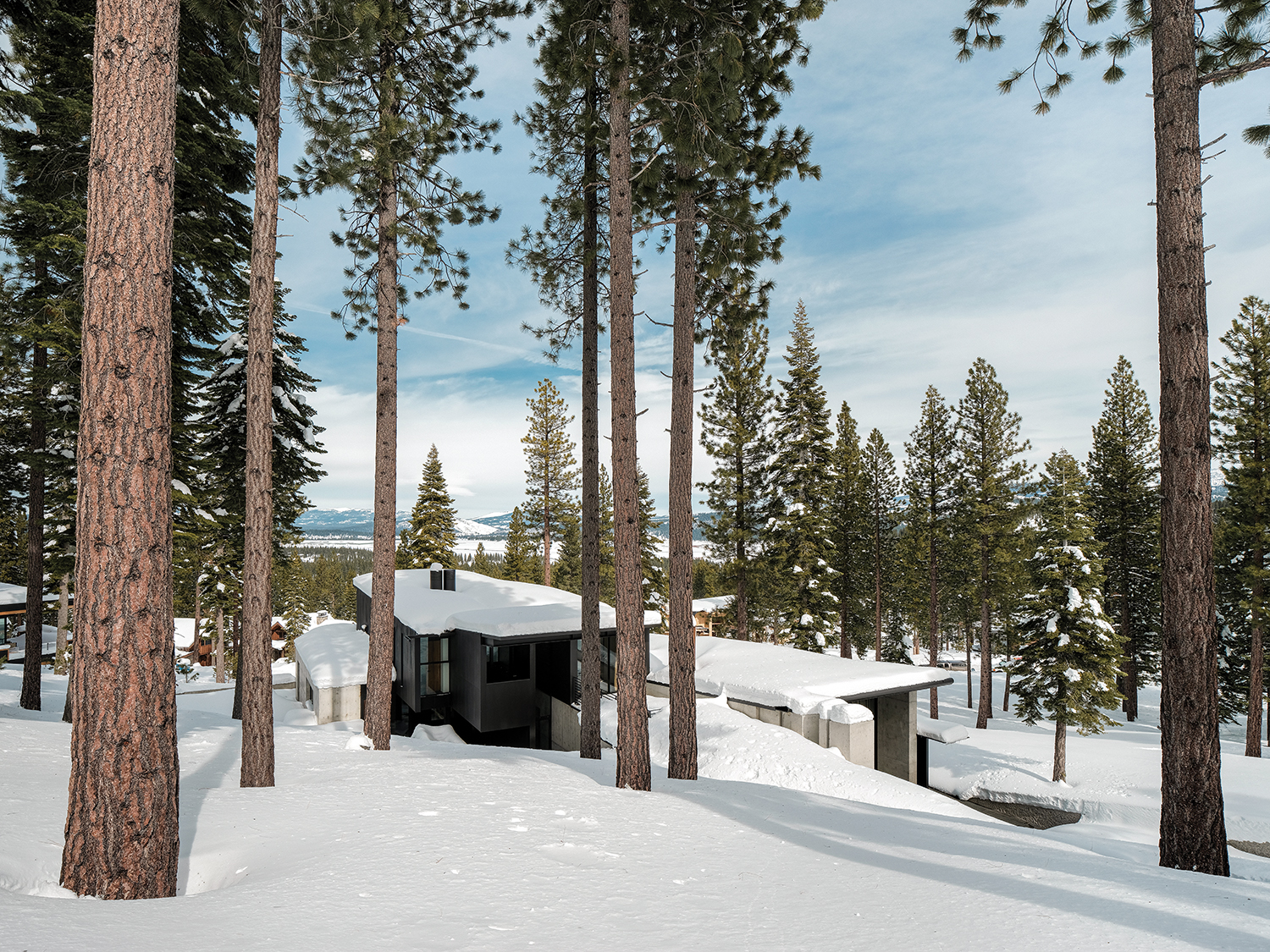 Joe Fletcher Photography
Joe Fletcher Photography
The building site had a significant influence on the design for this house. Layered with intense geologic history at the base of a three-million-year-old volcano, the site is a north-facing 20-degree slope with equal parts refuge and prospect at 6,300 feet above mean sea level. Consisting of volcanic sediment from ancient flows and strewn with boulders up to 15 feet in diameter, the site is in an open stand of second-growth Jeffrey pine and white fir trees.
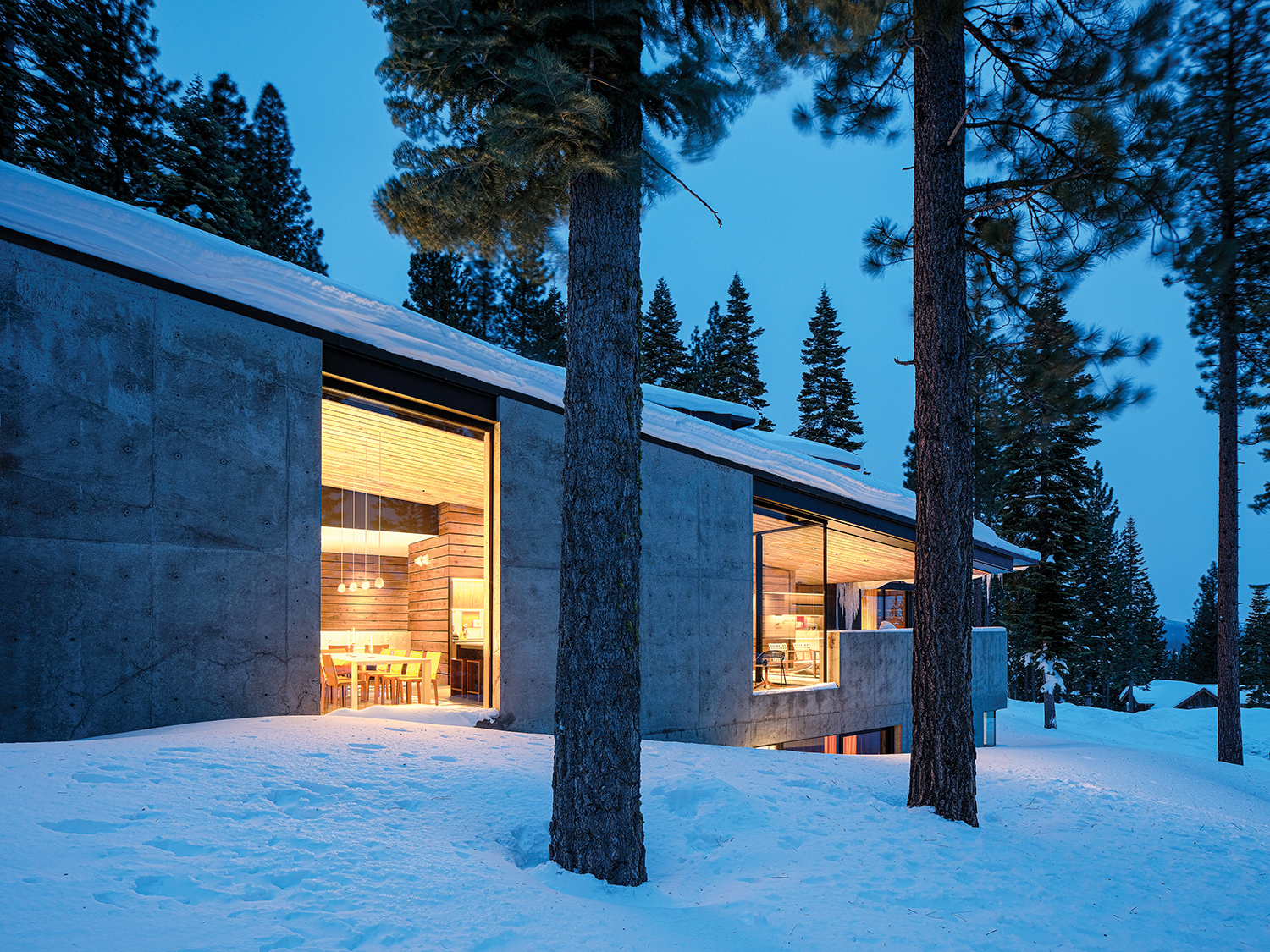 Joe Fletcher Photography
Joe Fletcher Photography
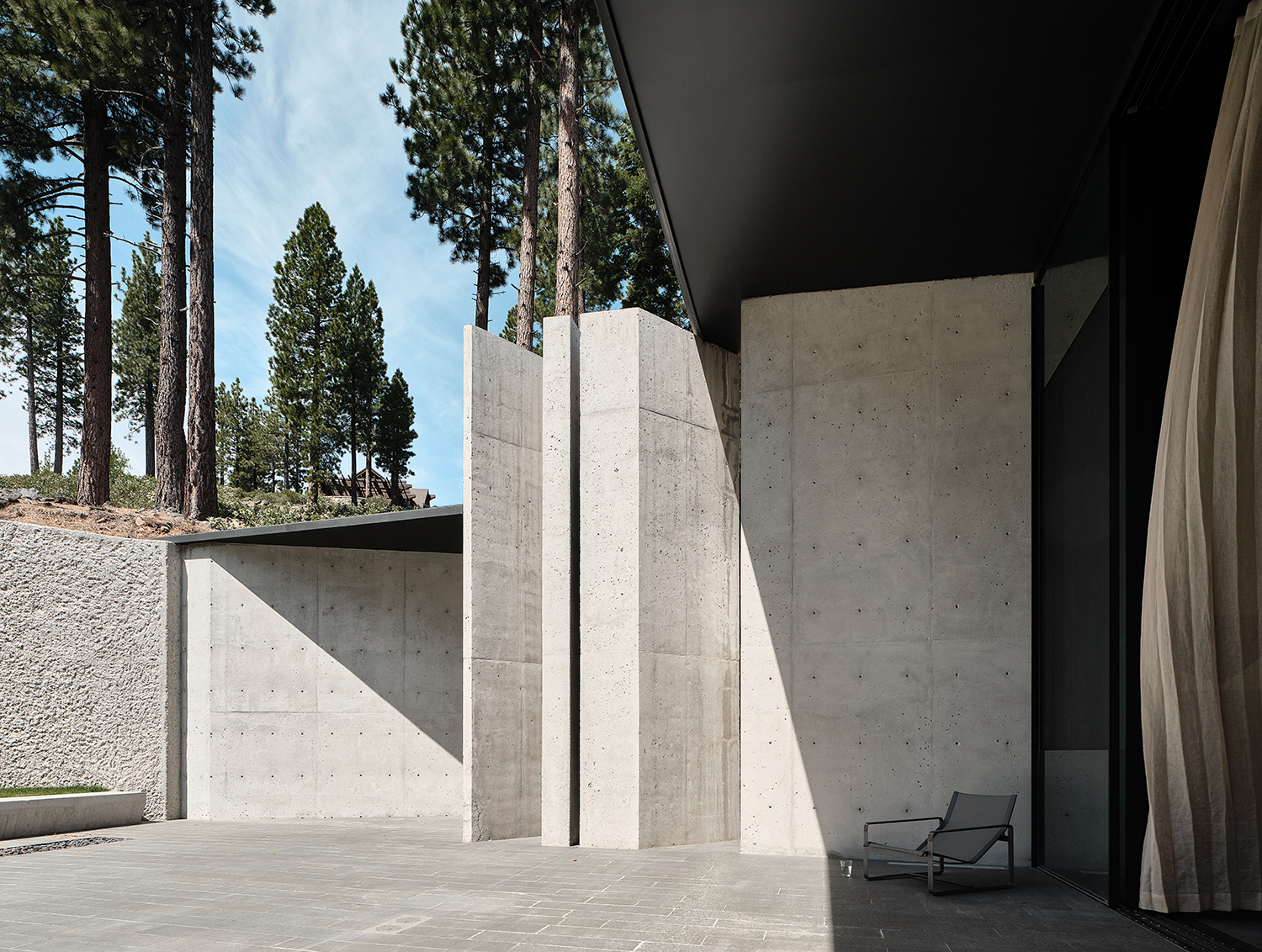 Joe Fletcher Photography
Joe Fletcher Photography
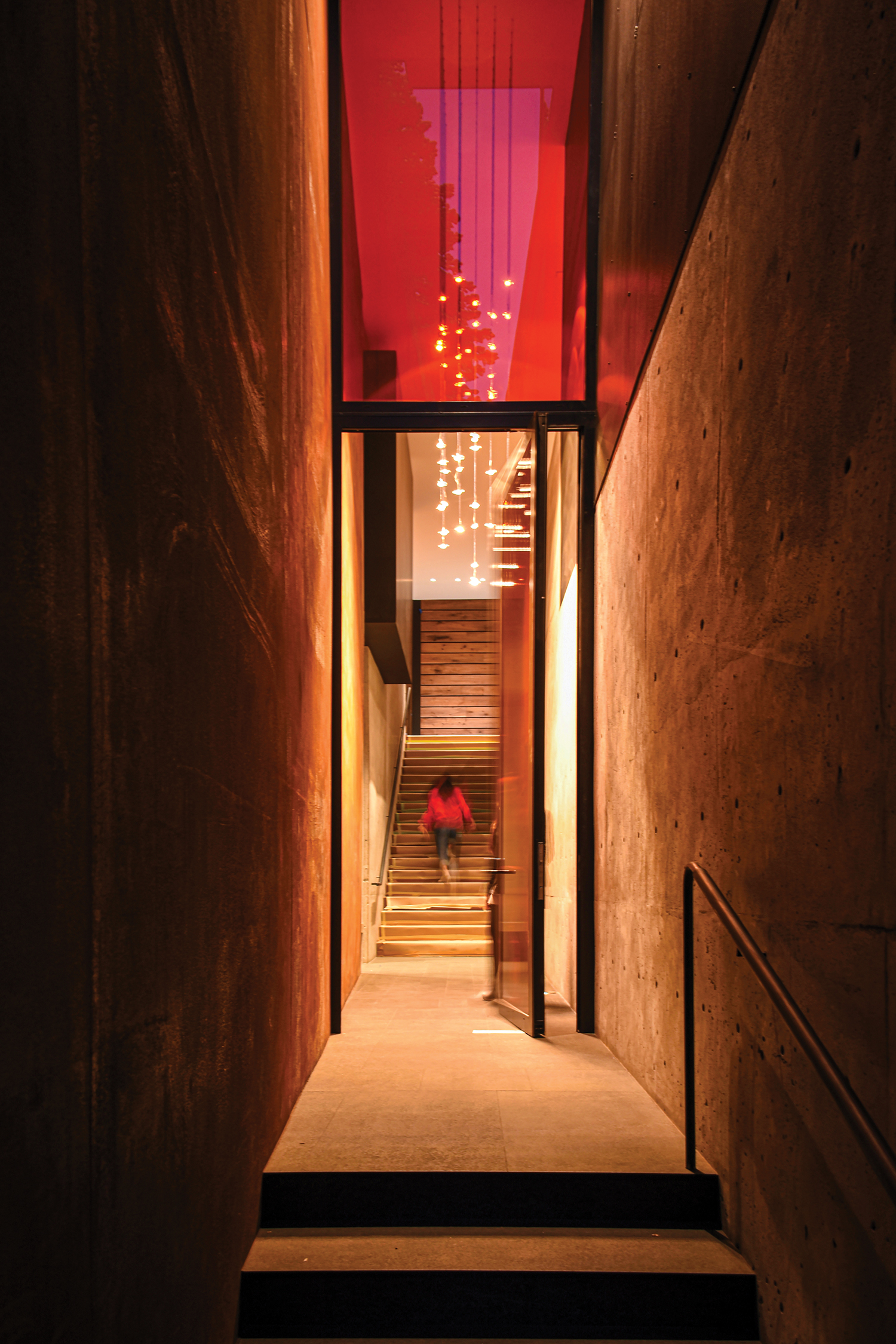 Joe Fletcher Photography
Joe Fletcher Photography
Lookout House의 디자인은 주변 환경 요소에 큰 영향을 받은 모습이다. 300만 년 된 화산 기슭의 지질학적인 영향으로 주변은 평균 해발 6,300피트에서 20도의 경사면을 이루고 있다. 또한 화산 퇴적물로 구성되어 있으며 직경이 큰 바위가 주변에 흩어져 설계에 어려움이 많았다. 하지만 자연이 줄 수 있는 선물과 같은 풍경과 쾌적함은 이곳에 집을 짓겠다는 마음을 다잡게 했다. Faulkner Architects는 환경적 요소가 가진 어려움에도 불구하고 클라이언트의 요구를 받아들여 최선의 결과물을 선보일 수 있었다.
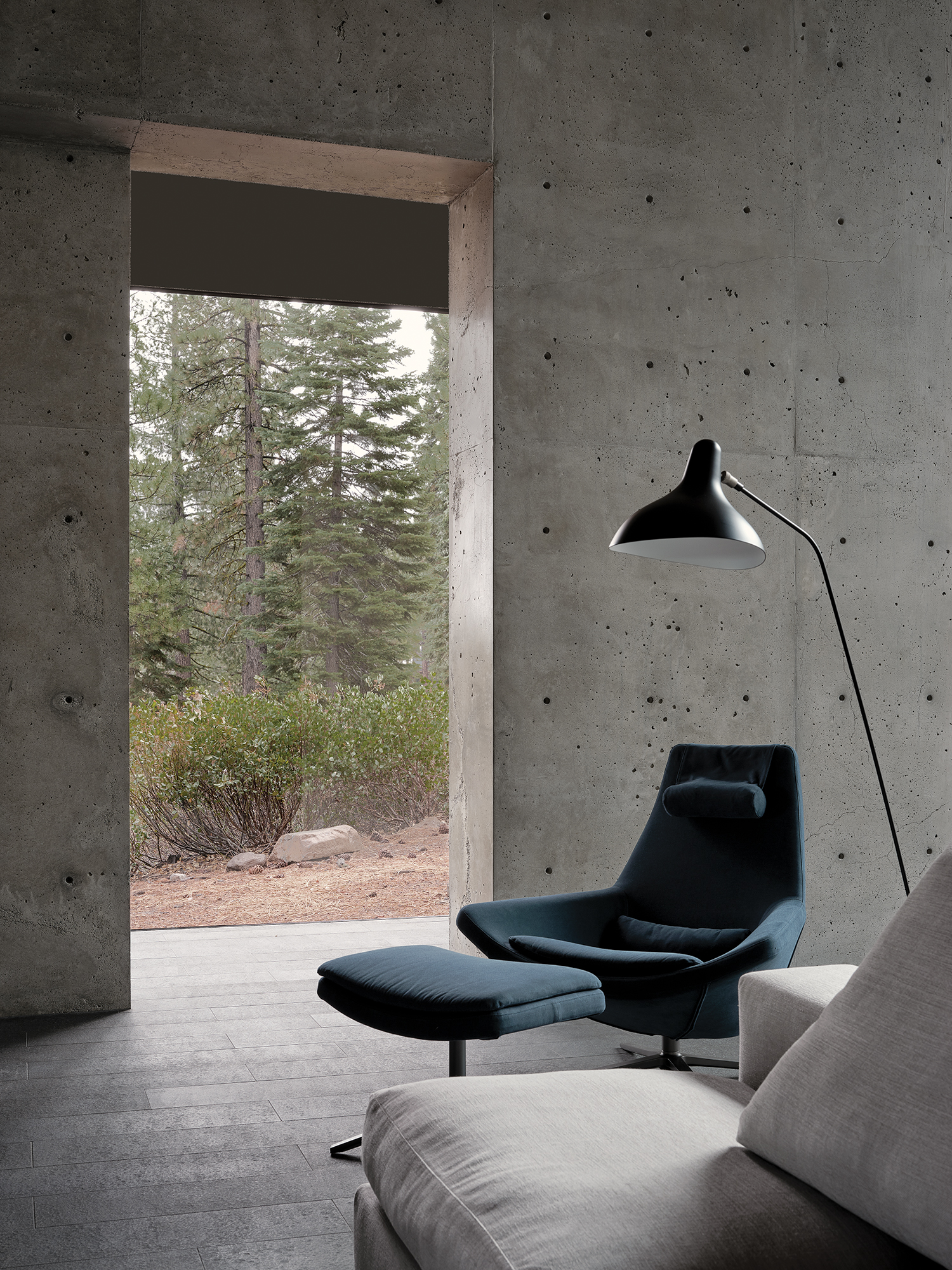 Joe Fletcher Photography
Joe Fletcher Photography
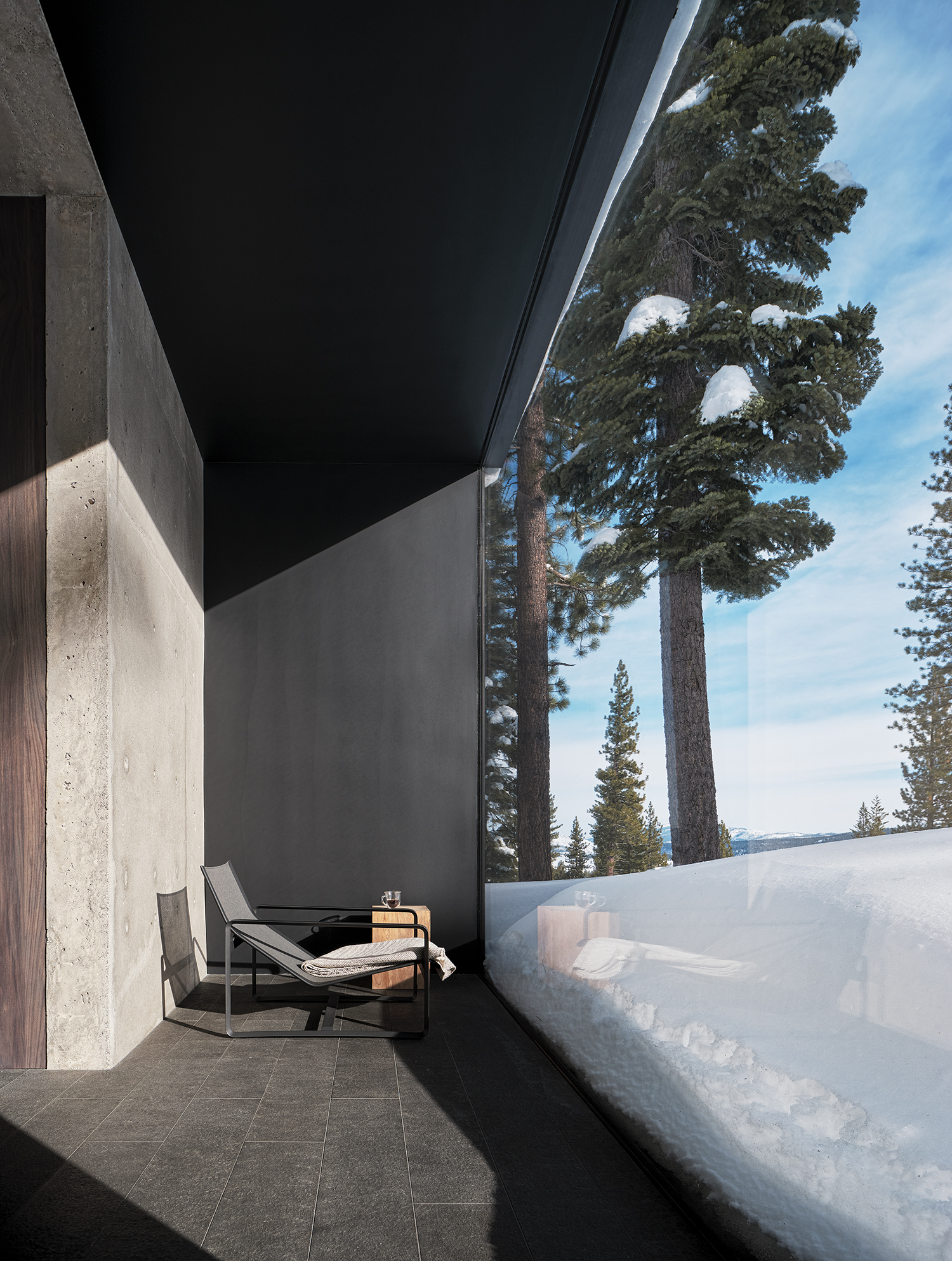 Joe Fletcher Photography
Joe Fletcher Photography
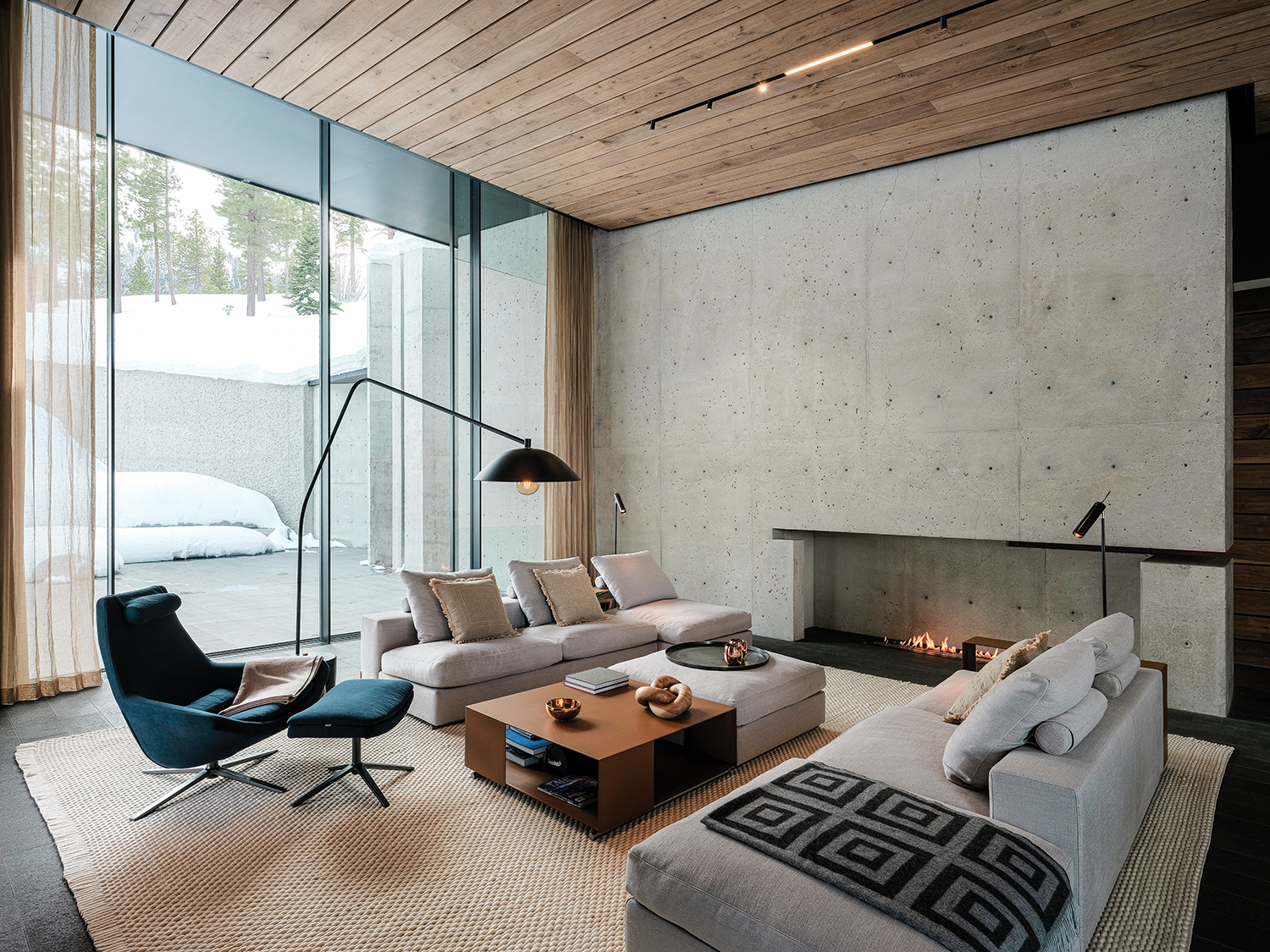 Joe Fletcher Photography
Joe Fletcher Photography
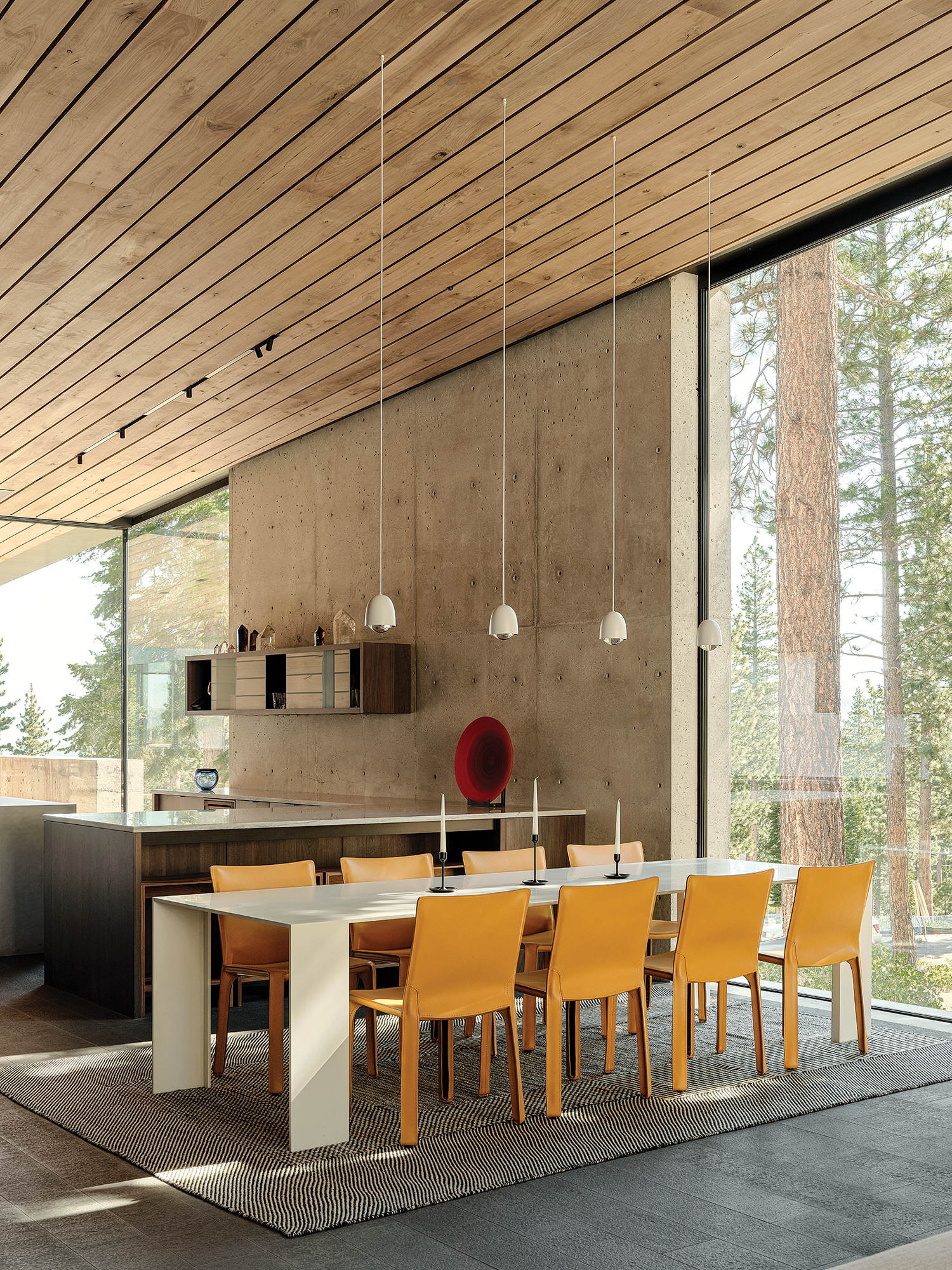 Joe Fletcher Photography
Joe Fletcher Photography
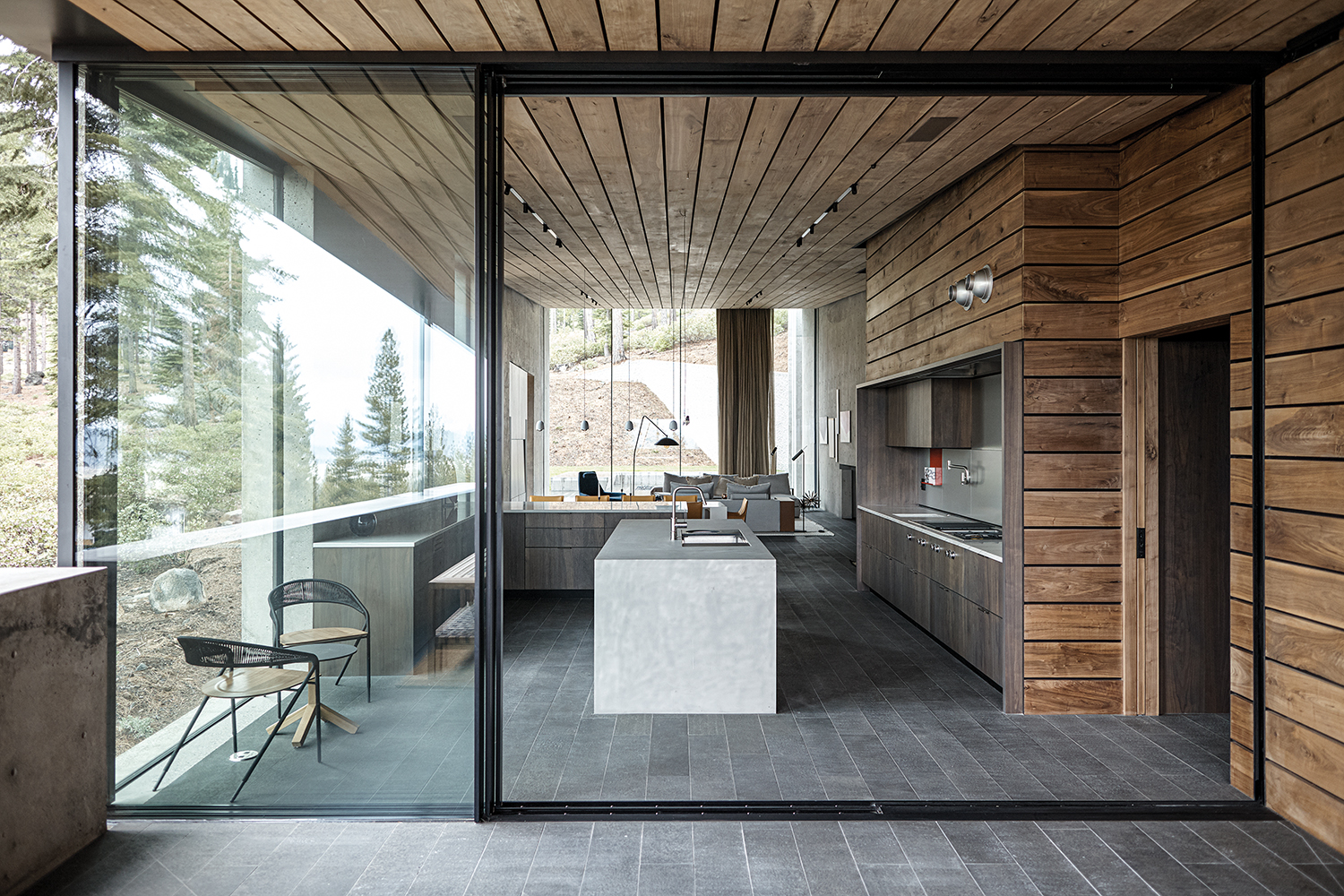 Joe Fletcher Photography
Joe Fletcher Photography
The singular form of the main space recalls the feeling of a smaller ski cabin with a single space for living and cooking. Bedrooms are concealed behind an acoustically detailed California walnut screen. The earth covered entry level houses the garage, playroom, craft room, and ski locker. A vertical access cuts up through the plan and arrives at grade to the south. Concrete walls extend into the slope and provide skier access.
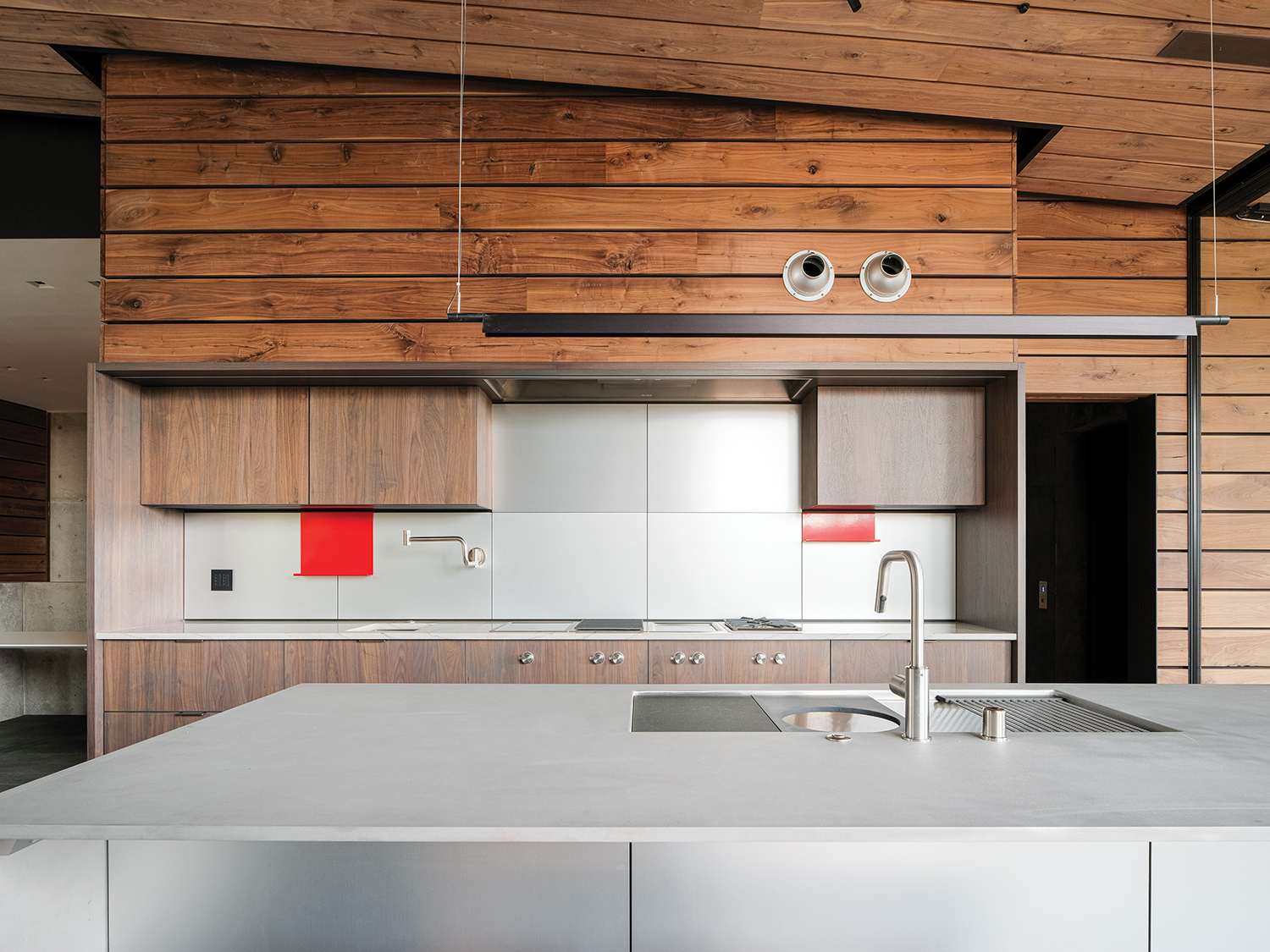 Joe Fletcher Photography
Joe Fletcher Photography
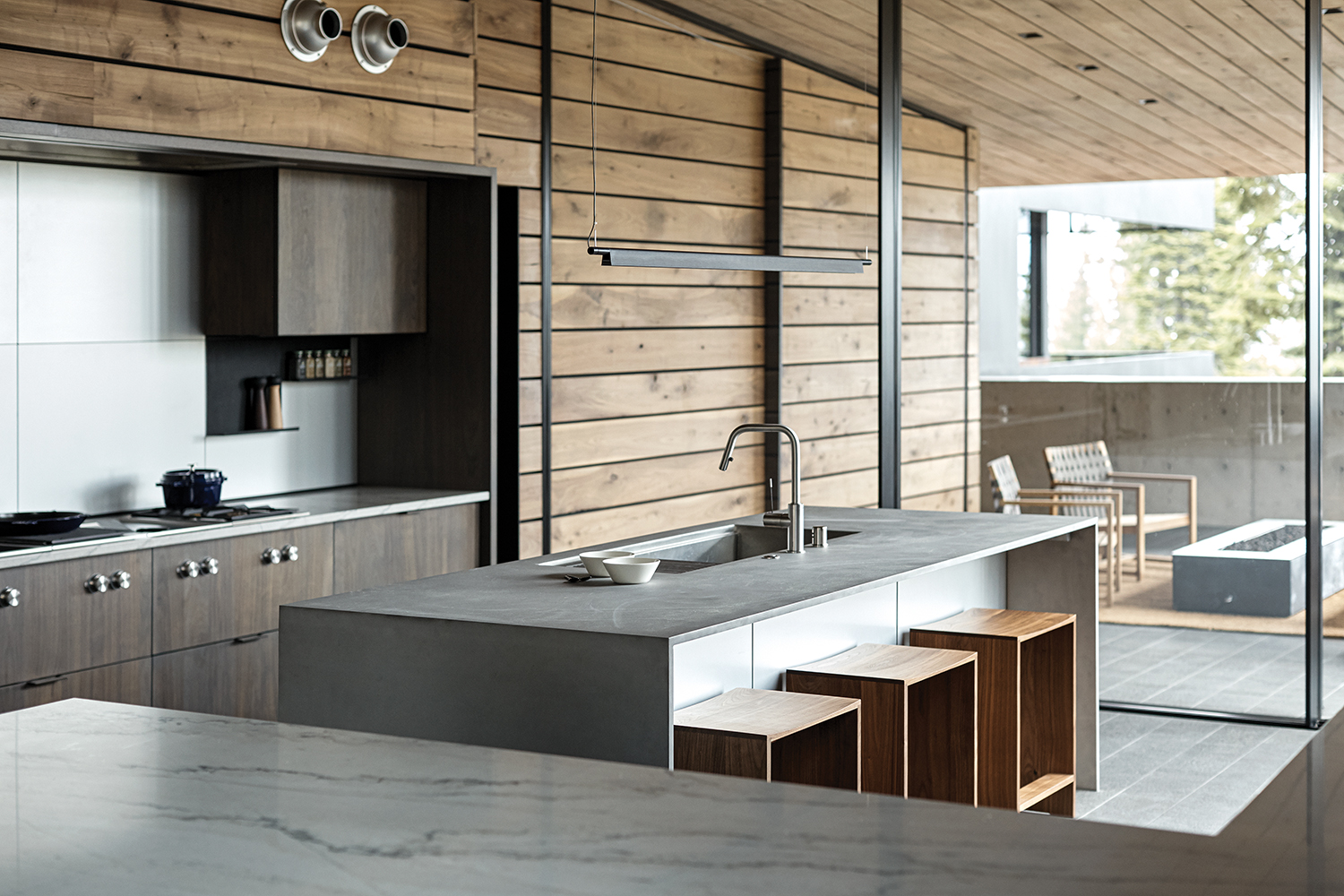 Joe Fletcher Photography
Joe Fletcher Photography
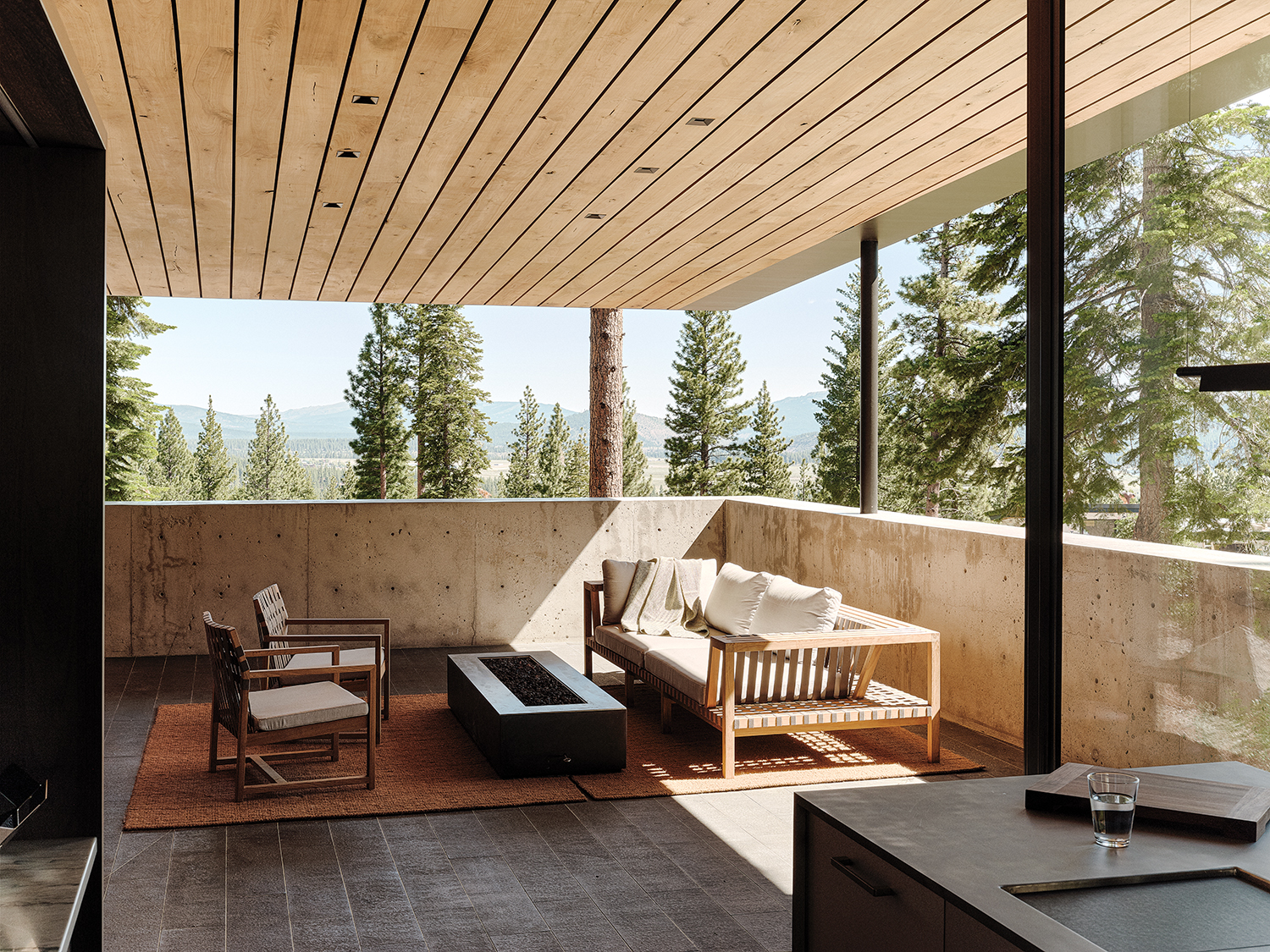 Joe Fletcher Photography
Joe Fletcher Photography
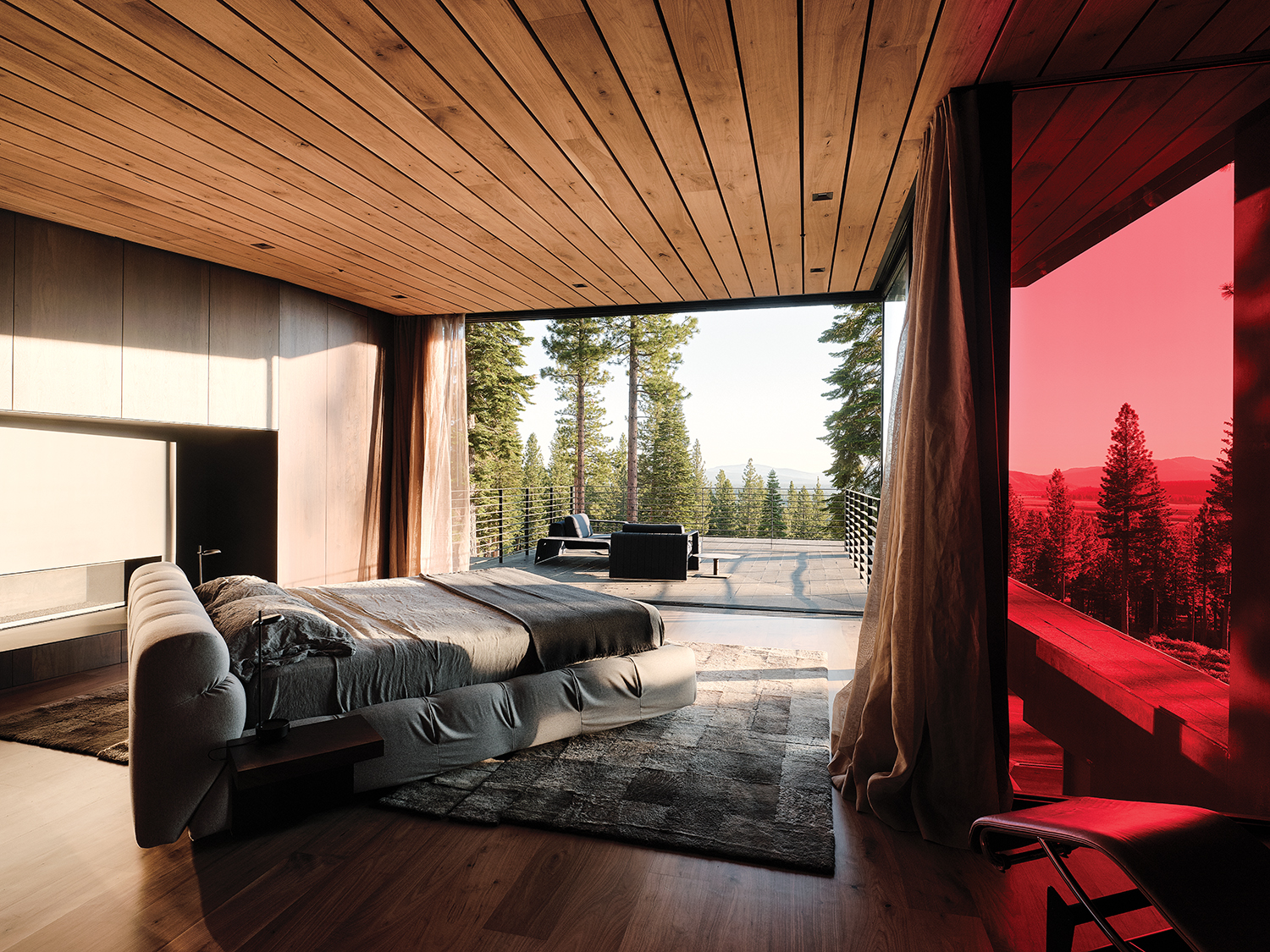 Joe Fletcher Photography
Joe Fletcher Photography
집의 메인 공간은 클라이언트의 일상적인 생활과 요리를 위한 주방 형태로 구성됐다. 또 침실은 캘리포니아 월넛 스크린 뒤에 배치하고, 흙으로 덮인 입구에는 차고, 놀이방, 공예실 및 스키 보관함을 마련했다. 모래와 골재로 만든 20인치 두께의 단열 콘크리트 벽은 지붕까지 확장되어 더욱 따뜻한 내부 환경을 조성했다. 건물 외관과 통일감을 줄 수 있도록 기울어진 벽은 경사면의 방향과 이어져 안정감을 준다. 유리로 된 미닫이문이 있는 통창은 남서풍이 불어오는 방향에 만들어져, 시원한 바람을 언제든 느낄수 있도록 했다.
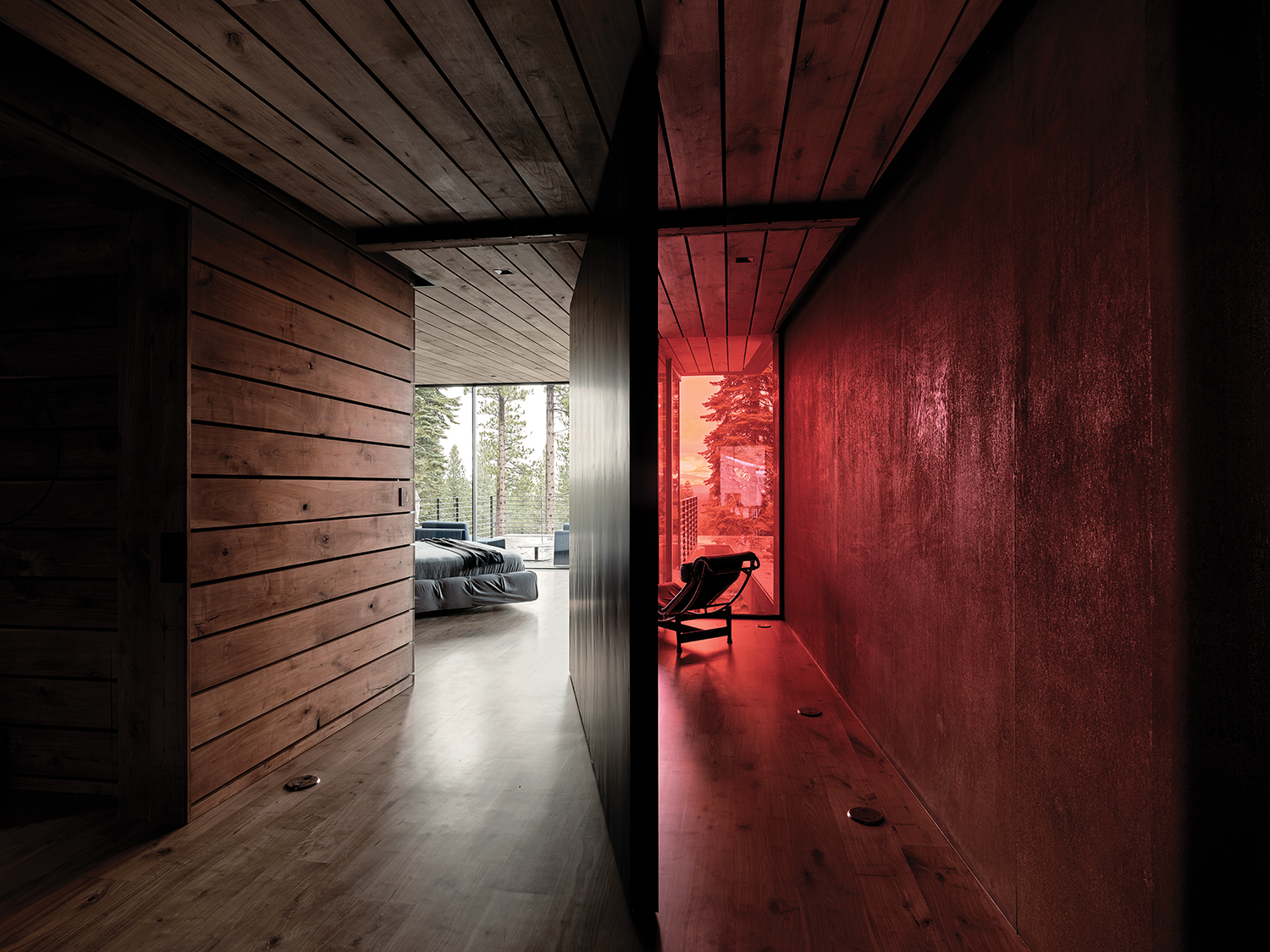 Joe Fletcher Photography
Joe Fletcher Photography
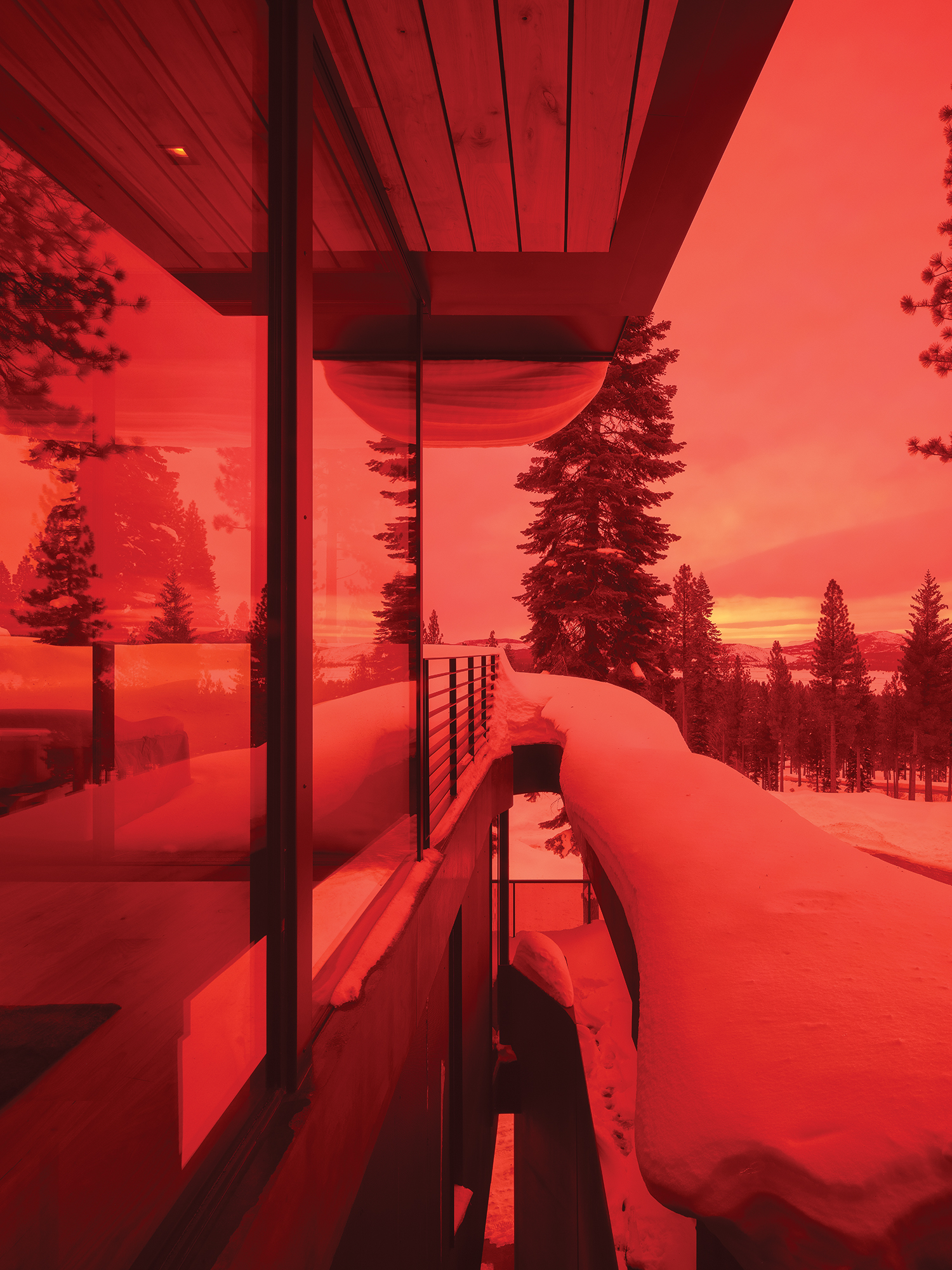 Joe Fletcher Photography
Joe Fletcher Photography
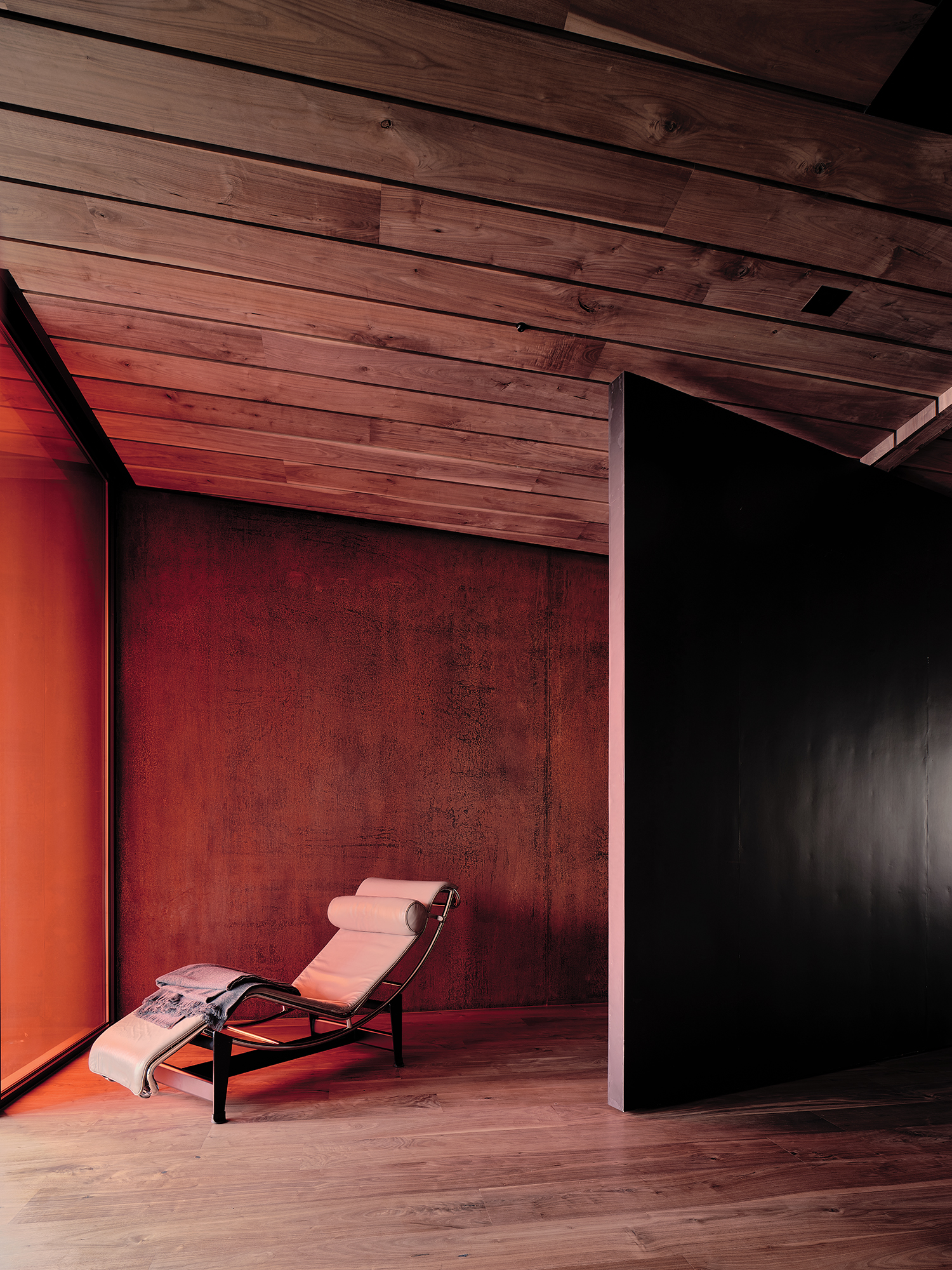 Joe Fletcher Photography
Joe Fletcher Photography
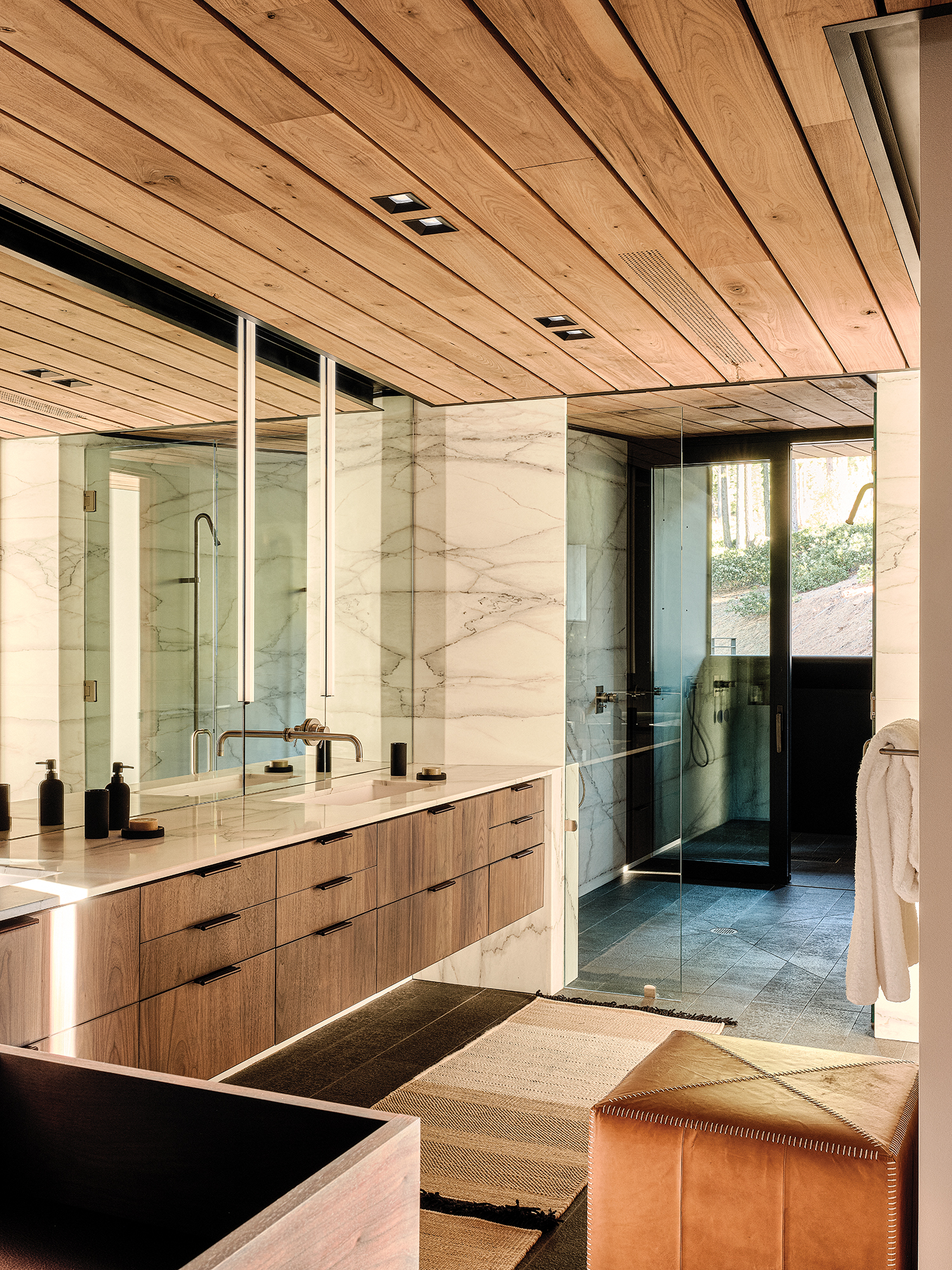 Joe Fletcher Photography
Joe Fletcher Photography
Lookout House의 붉은 오렌지색 유리는 화산의 마그마 색으로 따뜻한 느낌을 전달한다. 외부의 빛은 창을 타고 내부로 들어와 입구와 중앙 계단을 환하게 비춘다. 이외에도 집 전체에 개인 프라이버시를 지킬 수 있도록 보완된 구조가 특징이다. 집에 쓰인 재료 팔레트는 콘크리트, 유리 등 다양하며, 바닥 전체의 마감재는 집 주변 전체에 흩어져 있는 현무암 바위가 사용됐다. 아울러 복사열 바닥 및 집안의 고효율 기계 장비들은 에너지 사용량을 효과적으로 감소시켜준다.
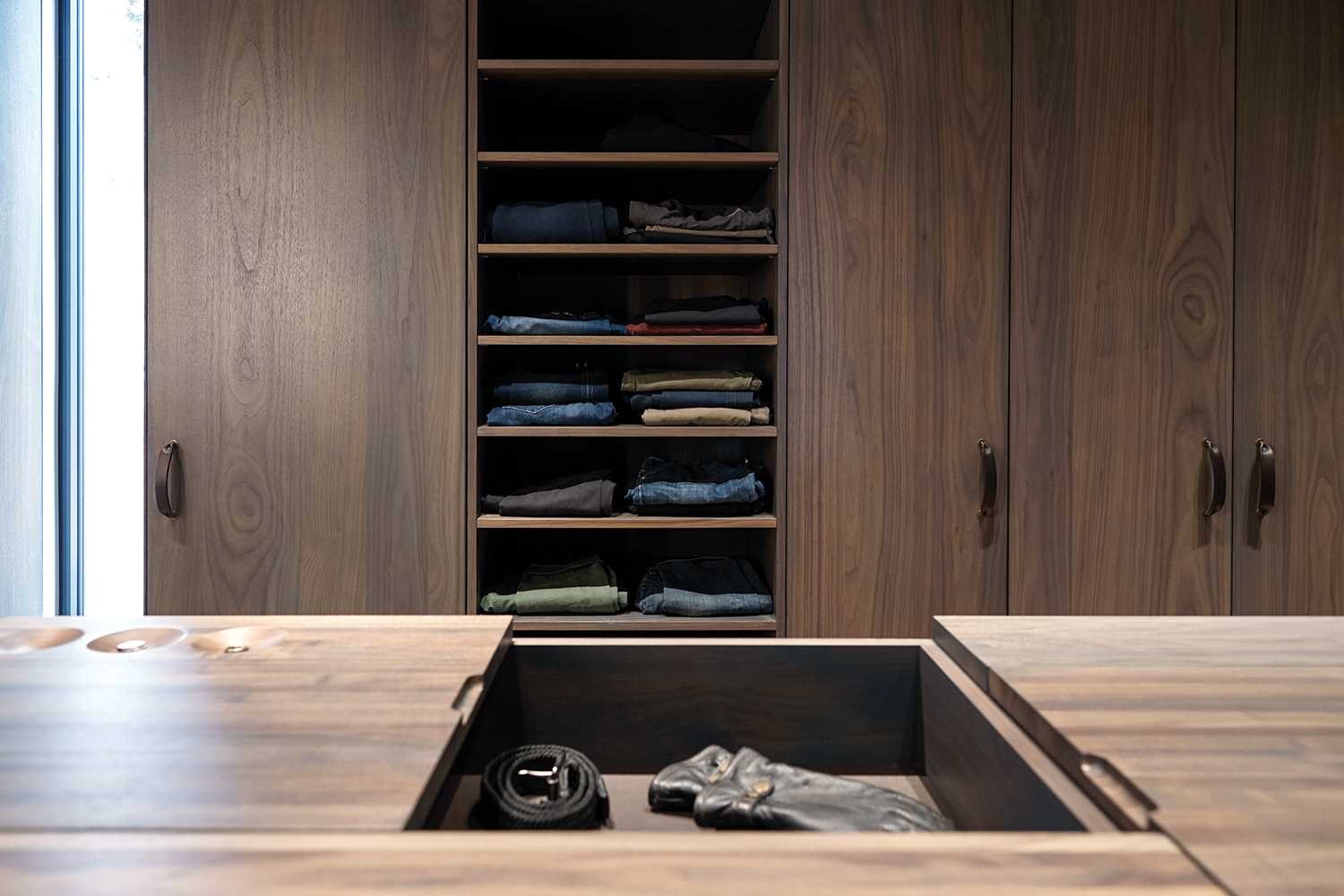 Joe Fletcher Photography
Joe Fletcher Photography
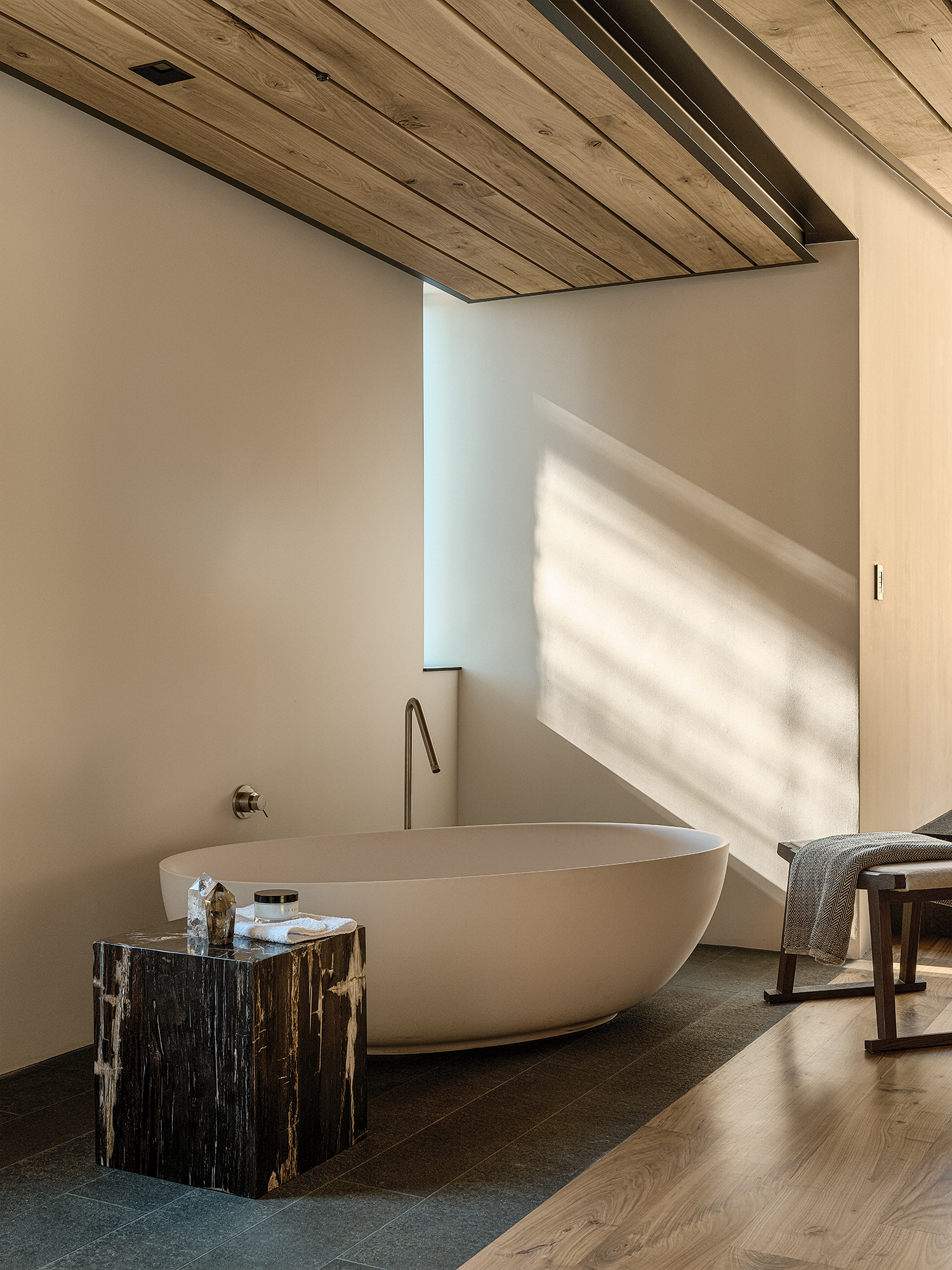 Joe Fletcher Photography
Joe Fletcher Photography











0개의 댓글
댓글 정렬